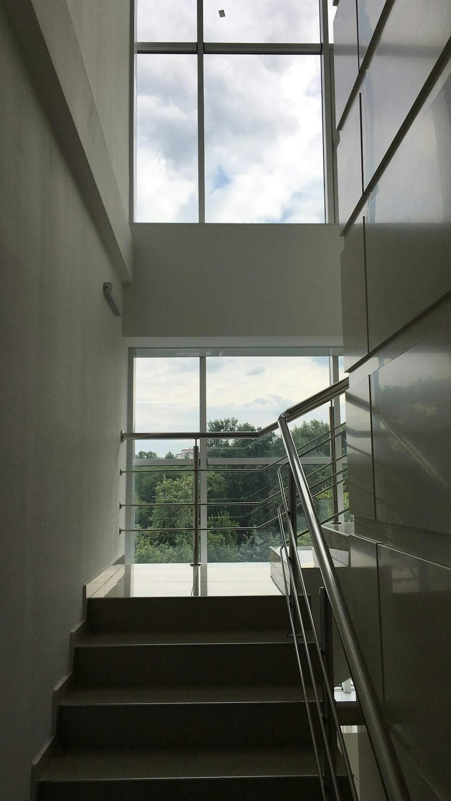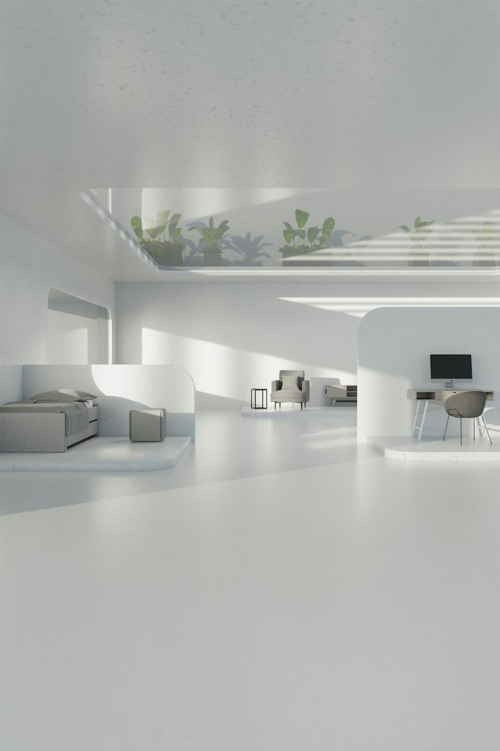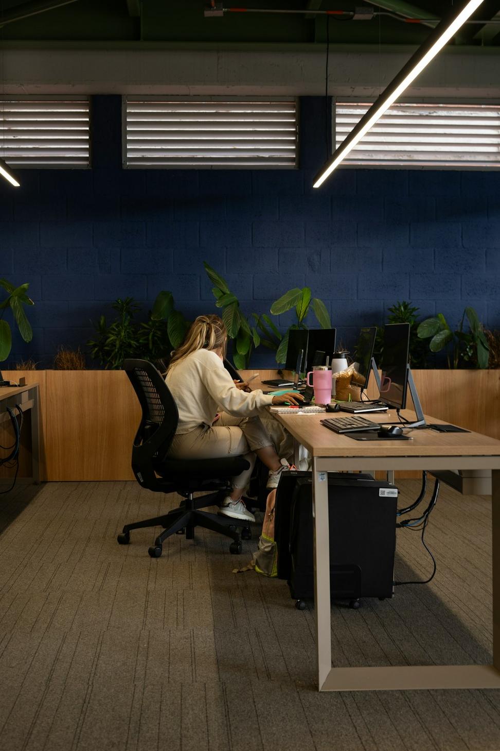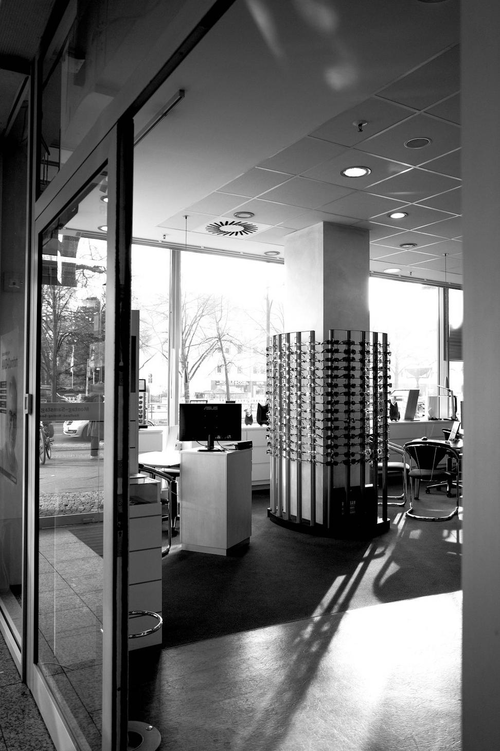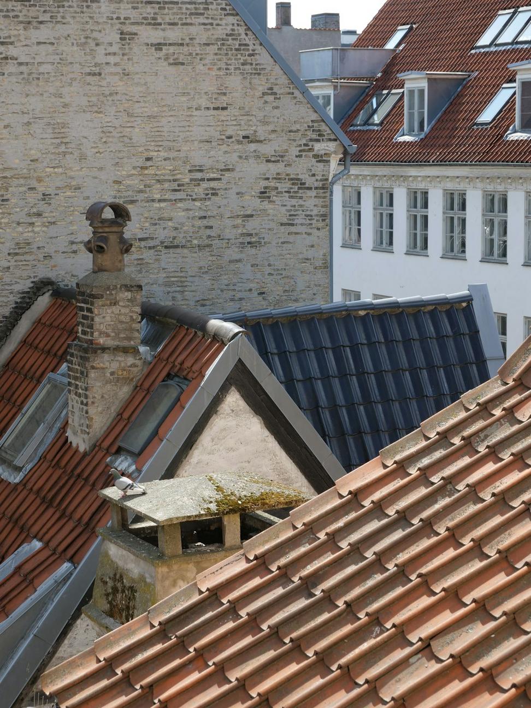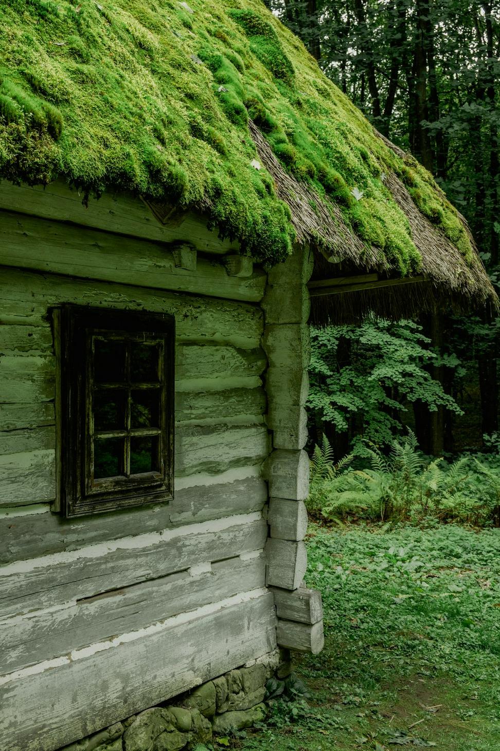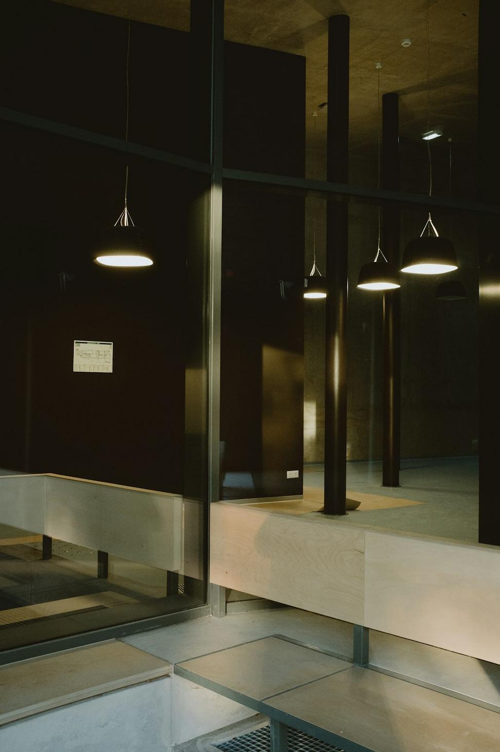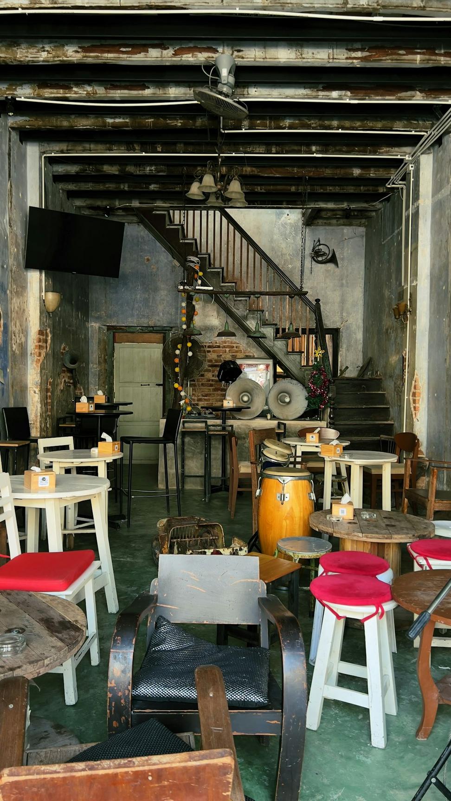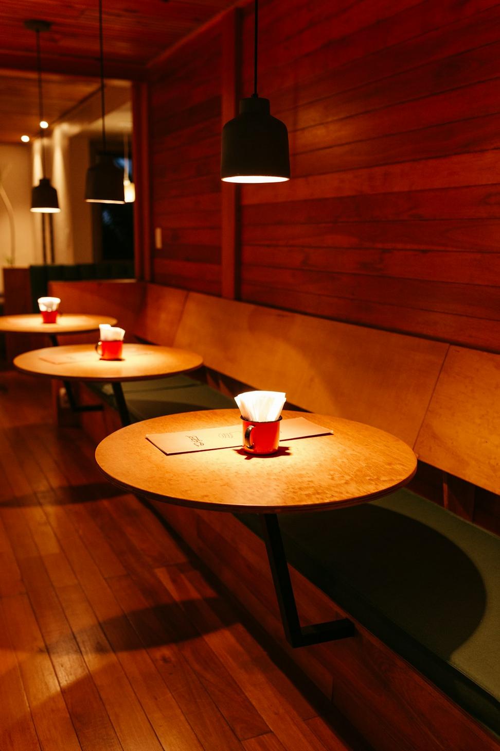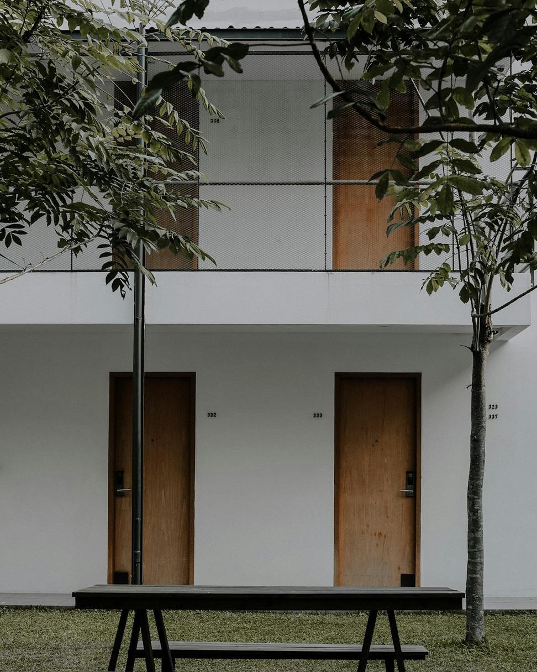
Lakeview Modern Residence
Toronto, ON - Honestly, this one pushed us. The clients wanted floor-to-ceiling views without sacrificing privacy, and that hillside wasn't making things easy. Ended up designing these angled glass walls that catch the lake but deflect sightlines from neighbors. Took three revisions but worth it.
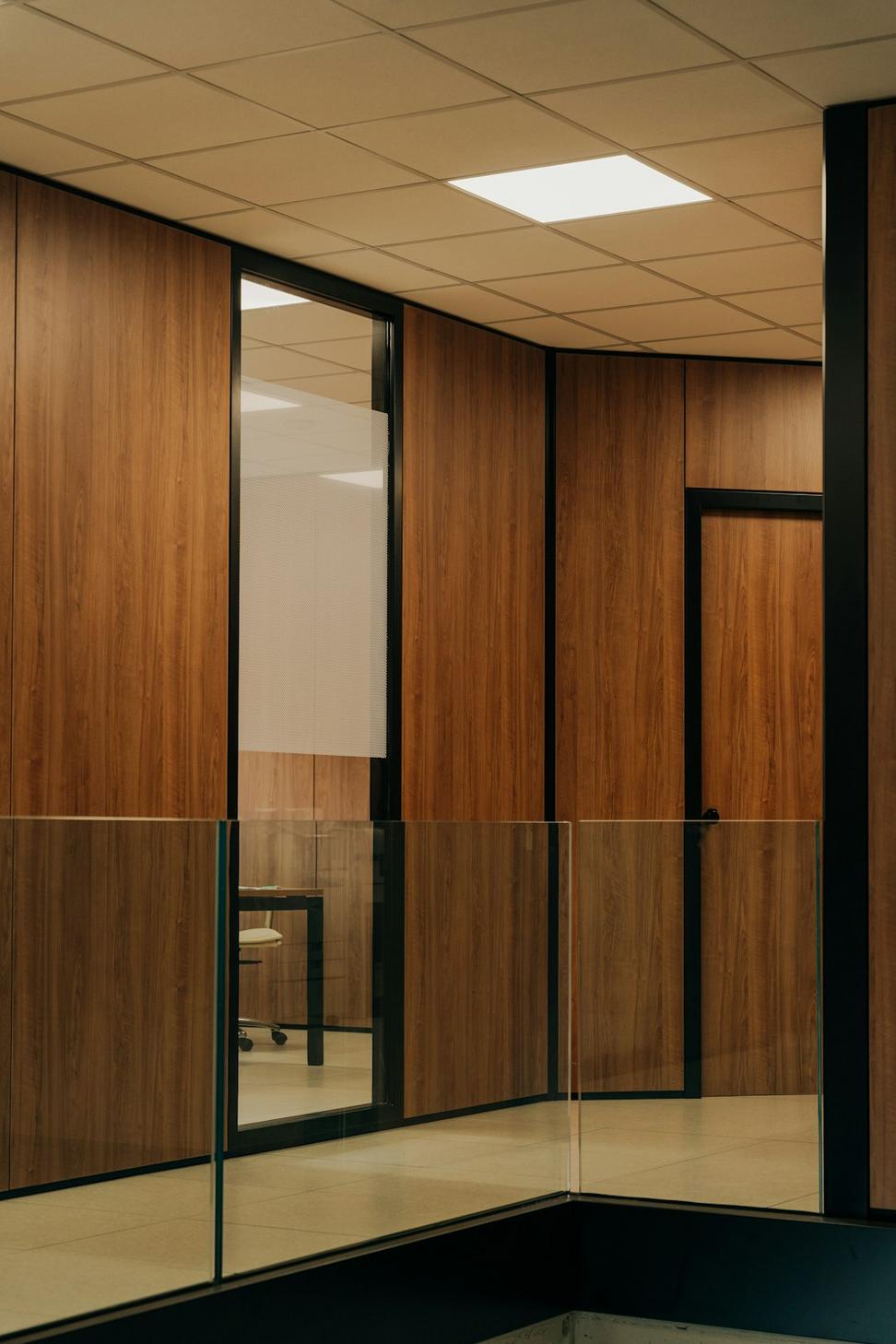
Queen Street Office Complex
The brief was simple: make people actually want to come to the office. We ditched the corporate vibe and went with warm materials, lots of natural light, and flexible spaces.
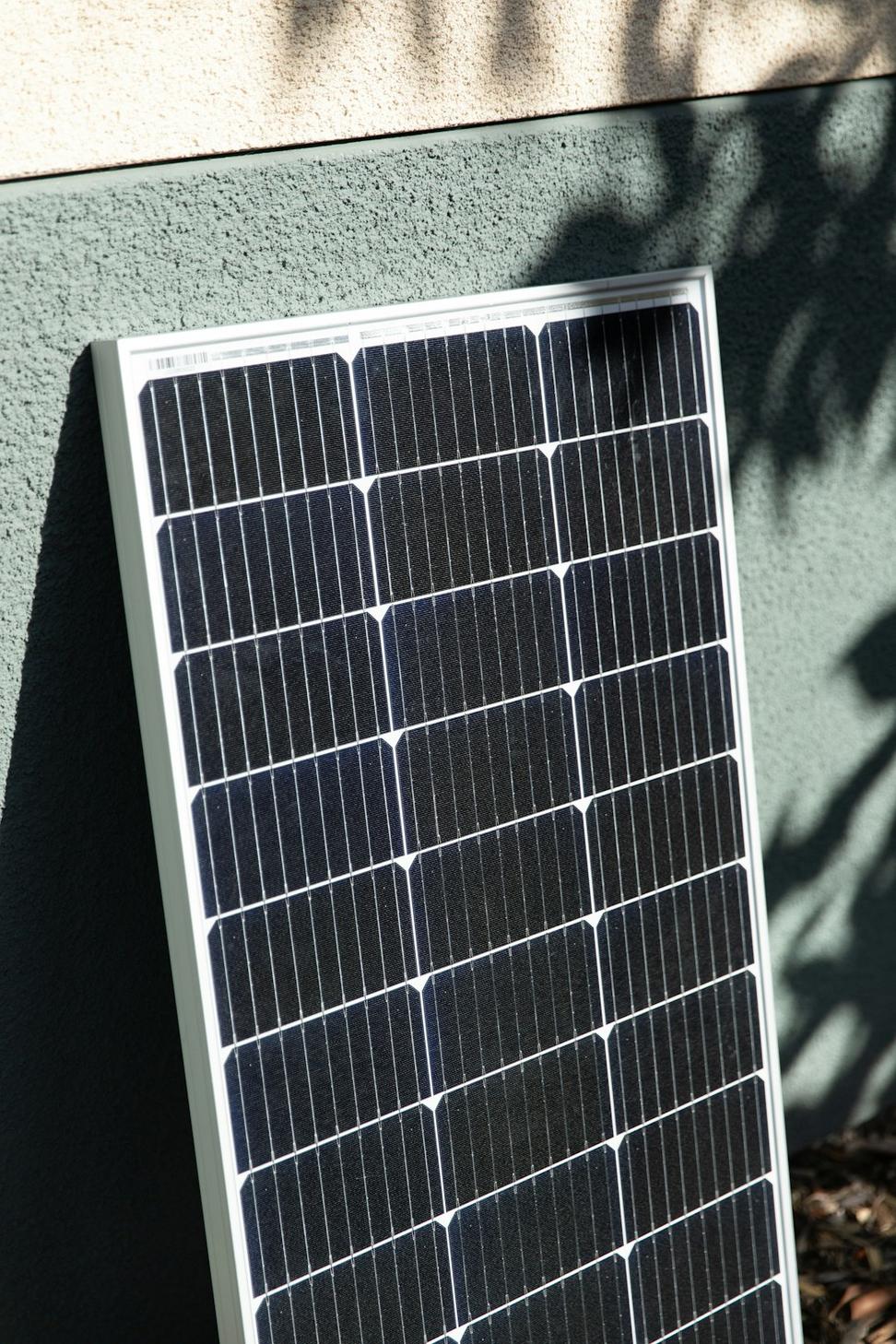
Rosedale Eco-Home
Net-zero was the goal. We integrated passive solar, geothermal, and even a green roof. The engineering consultants thought we were crazy at first, but the numbers don't lie.
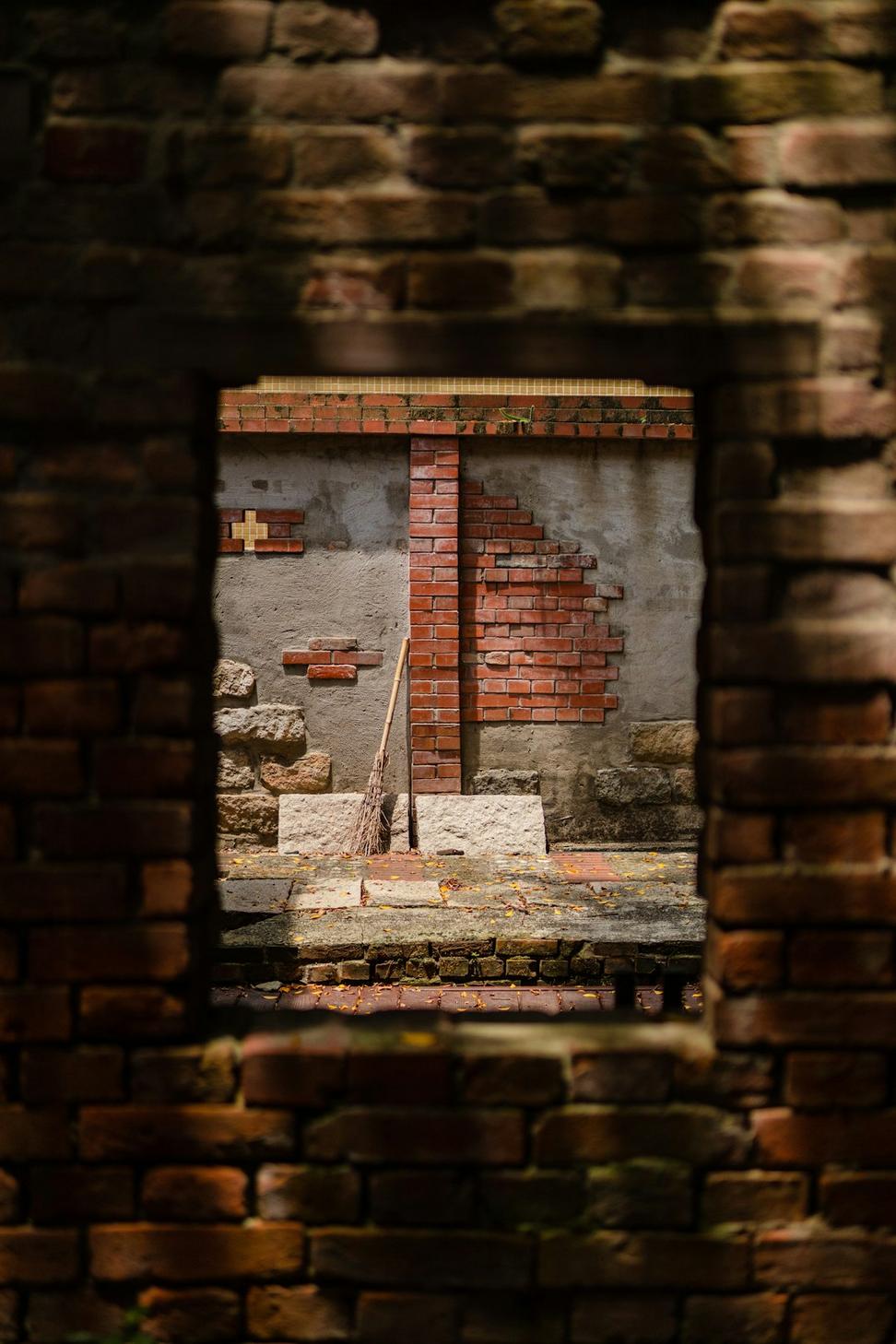
Distillery District Warehouse
You can't just slap drywall over history. This 1890s warehouse had good bones but needed serious love. We preserved the original timber beams and brick, then inserted modern elements that respect what was already there. Heritage committee approved on first submission - rare win.
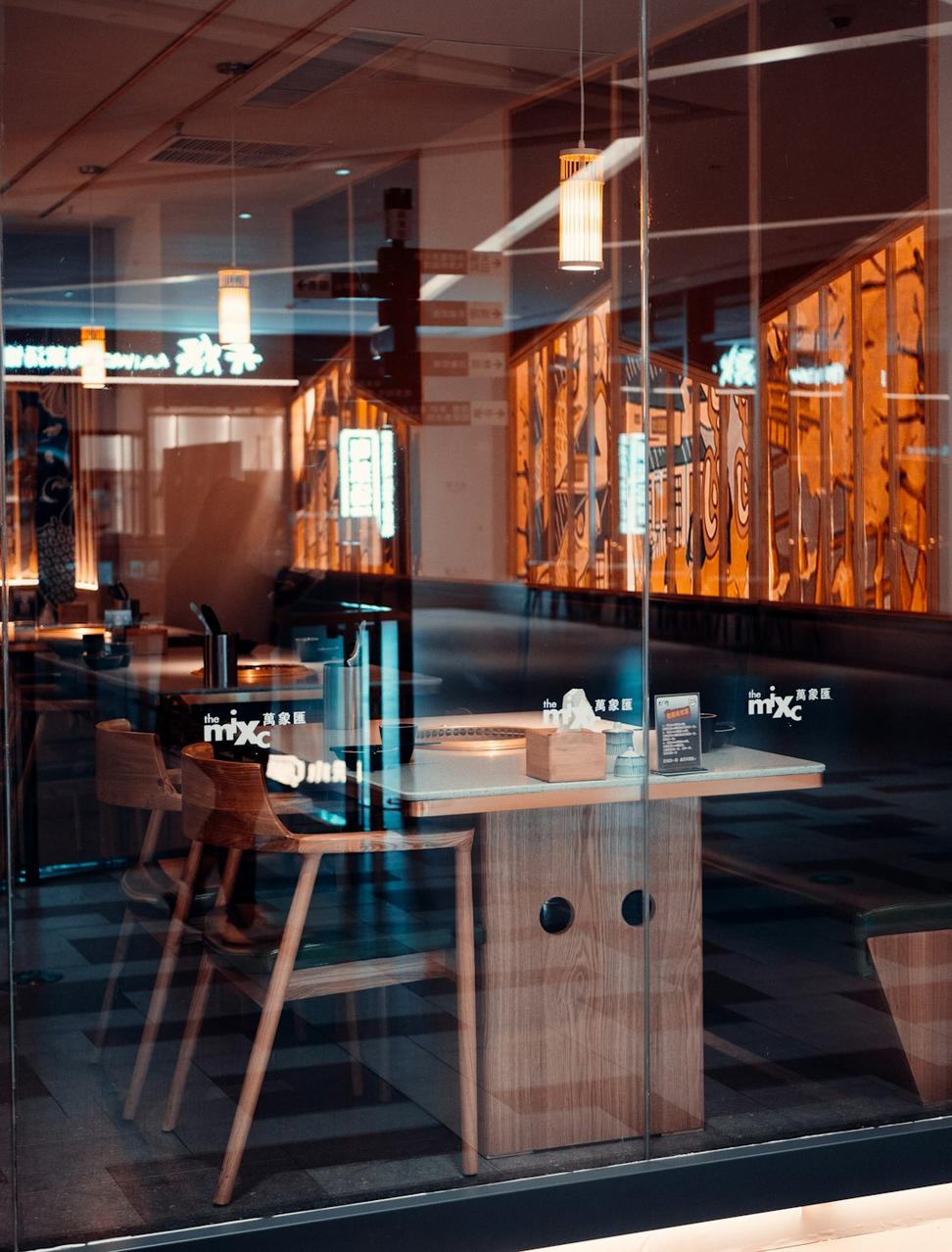
King West Restaurant
Tight budget, tighter timeline. We got creative with materials - exposed mechanical, polished concrete, reclaimed wood from a barn up north.
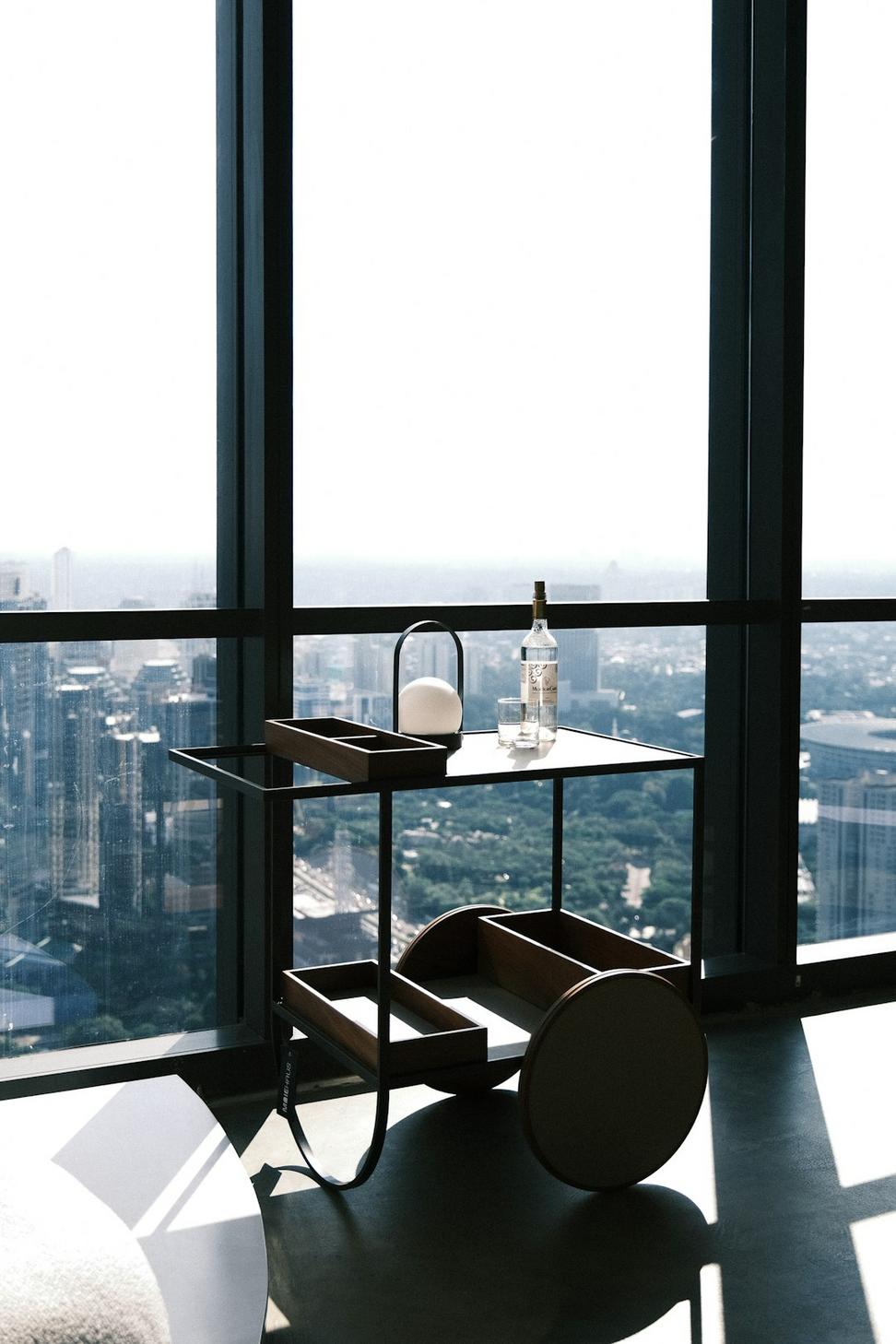
Yorkville Penthouse
When you've got killer views, don't compete with them. We kept the palette minimal, used hidden storage everywhere, and designed custom furniture that feels built-in. The space just flows now.
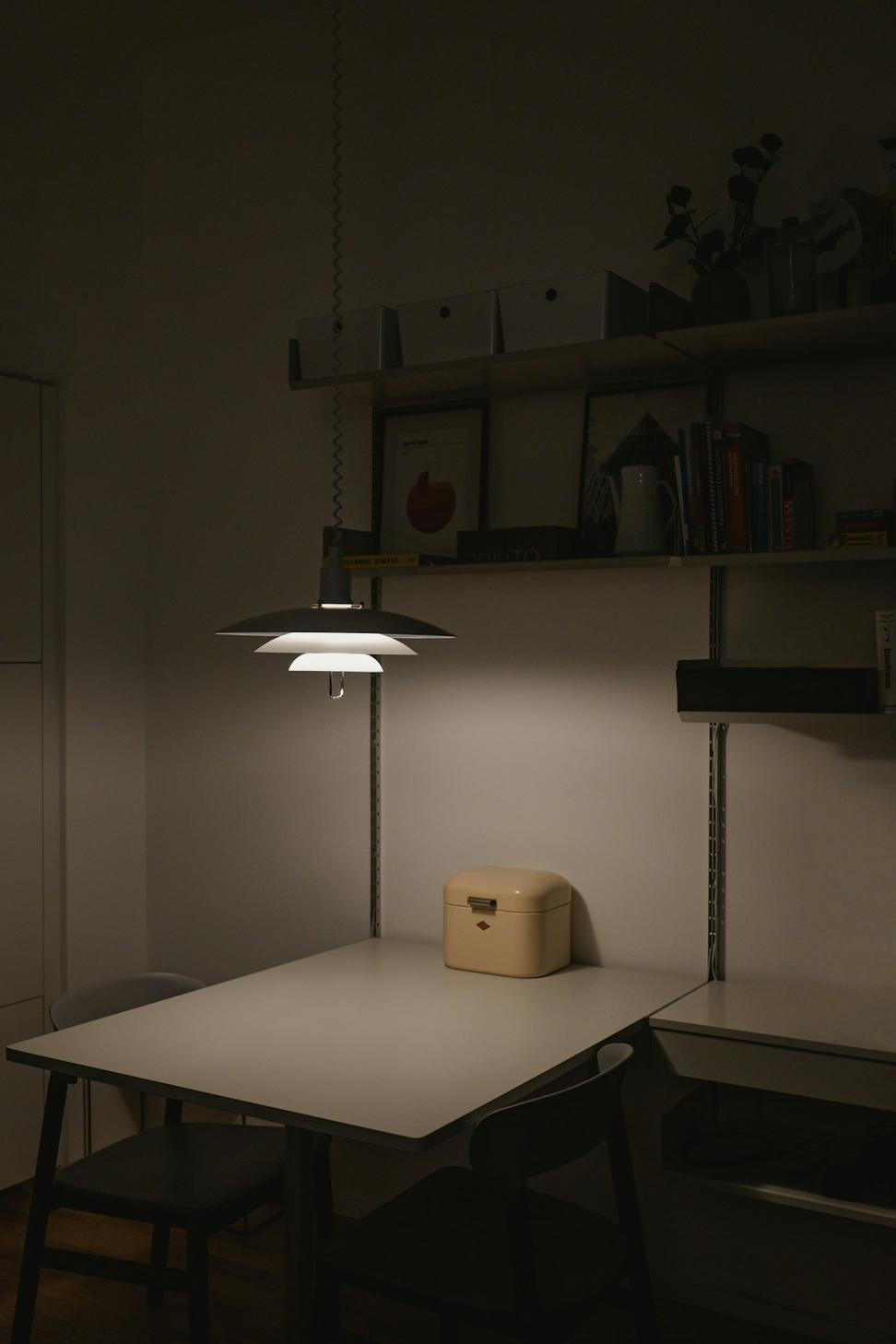
Liberty Village Tech Hub
Co-working spaces can feel sterile. We mixed it up with varied ceiling heights, acoustic panels that double as art, and tons of plants. Air quality sensors, smart lighting - the whole nine yards.
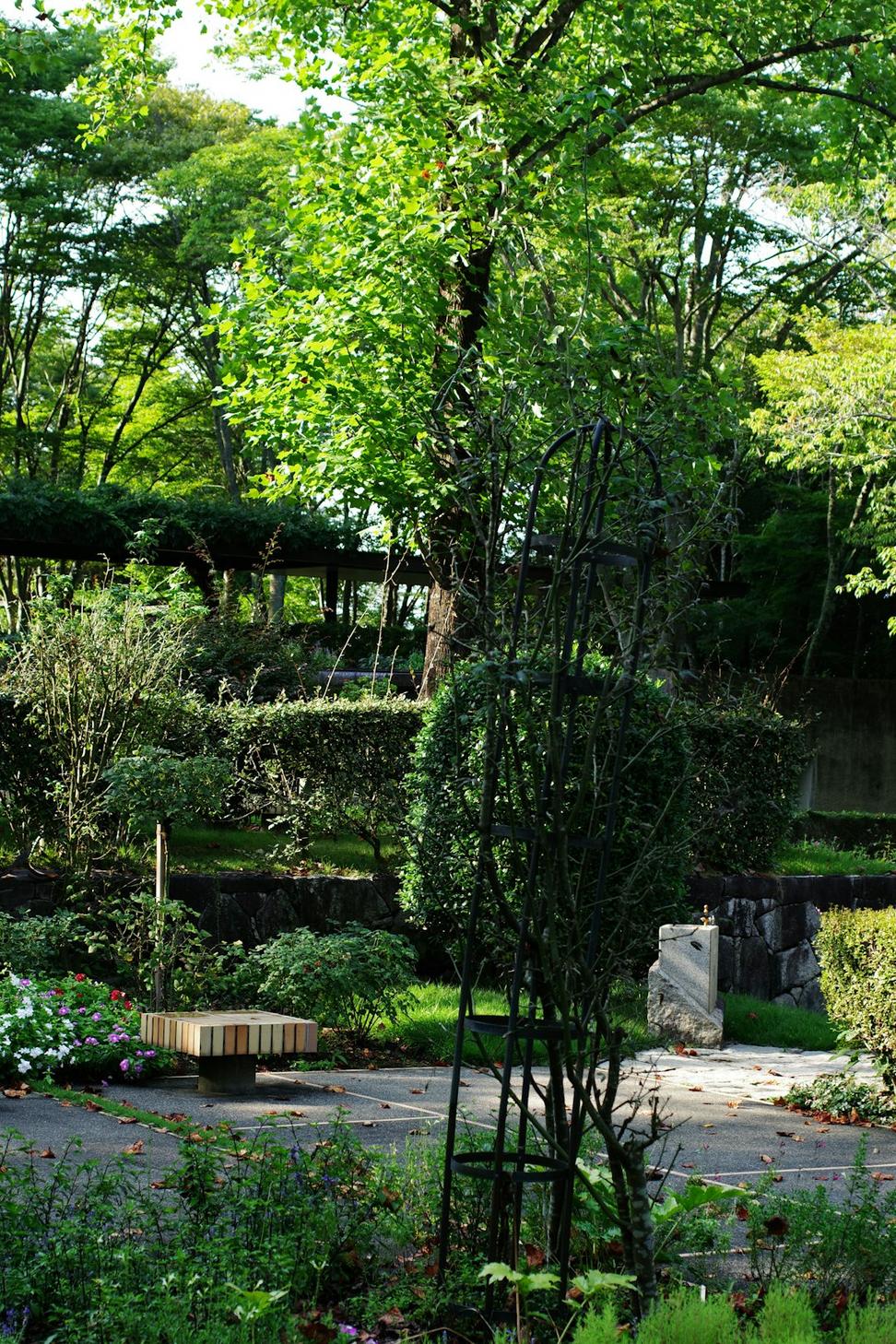
Forest Hill Family Home
Three kids, two dogs, and parents who love to entertain. The layout had to work hard. We created zones that feel separate but still connected - kids can be loud upstairs while dinner parties happen below.
