Six Core Services That Keep Us Busy
We've been doing this long enough to know what works and what doesn't. These services? They're what we've refined over hundreds of projects across the GTA and beyond.
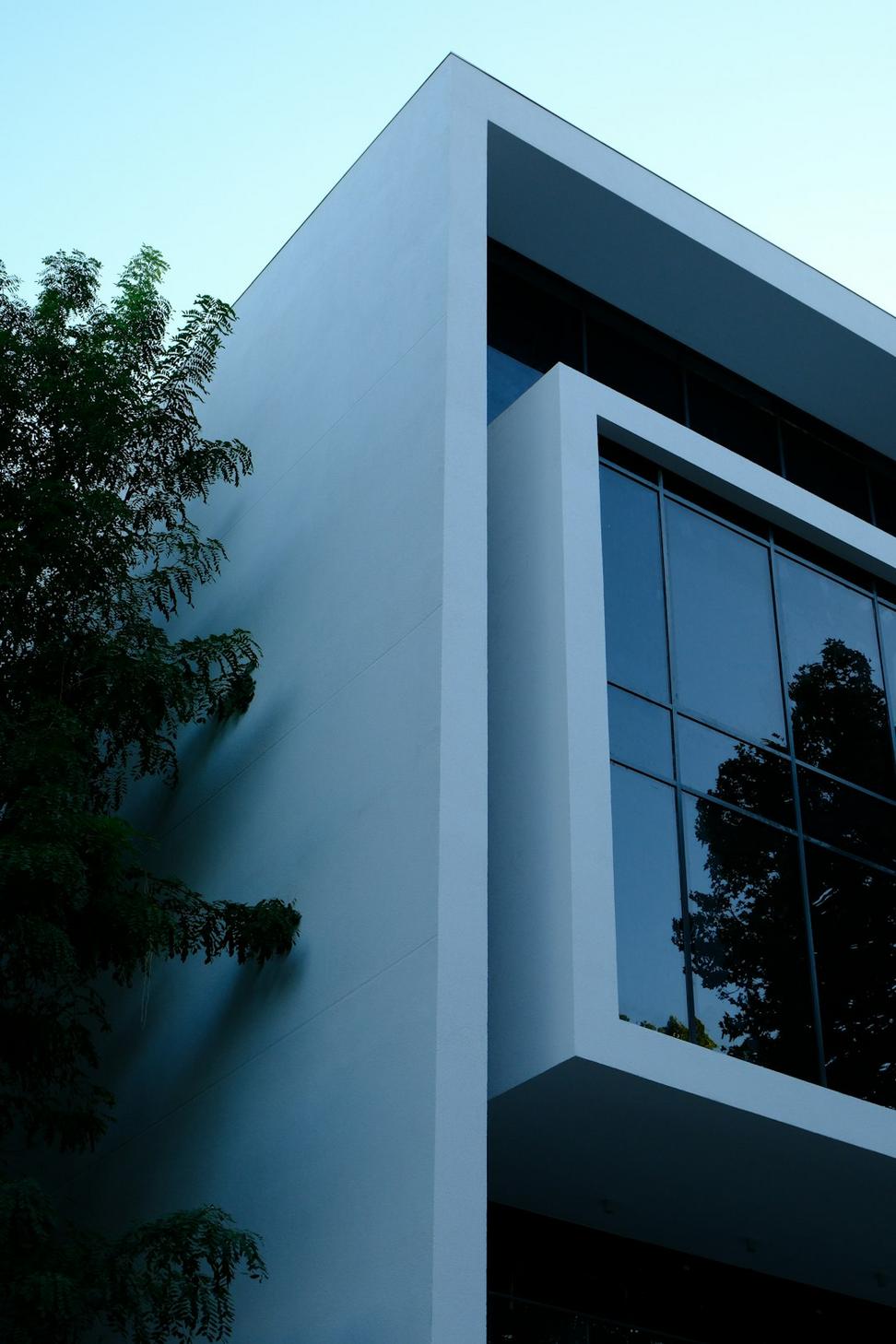
Residential Architecture Design
Here's the deal - your home should feel like yours, not some Pinterest board replica. We sit down (usually with coffee, sometimes with wine), figure out how you actually live, and design around that. Whether it's a new build from scratch or reworking an existing place, we're focused on spaces that make sense for your daily routine.
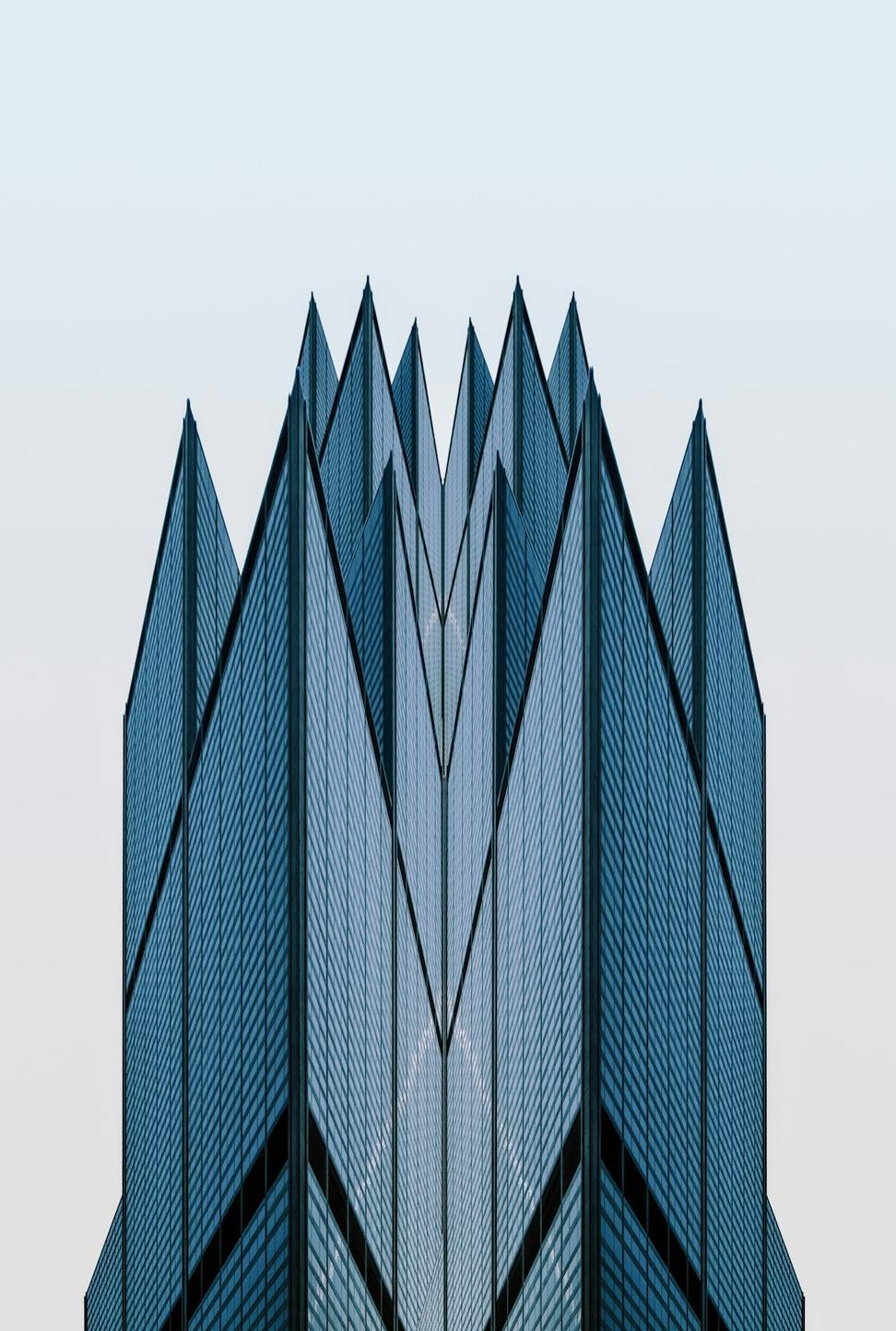
Commercial Building Planning
Commercial projects are a whole different beast - tighter timelines, stricter codes, and frankly, more stakeholders with opinions. We've done retail spaces, office buildings, mixed-use developments... and yeah, we've learned to navigate the red tape without losing our minds. We'll get your project through planning, keep it on budget, and make sure it actually works for your business model.
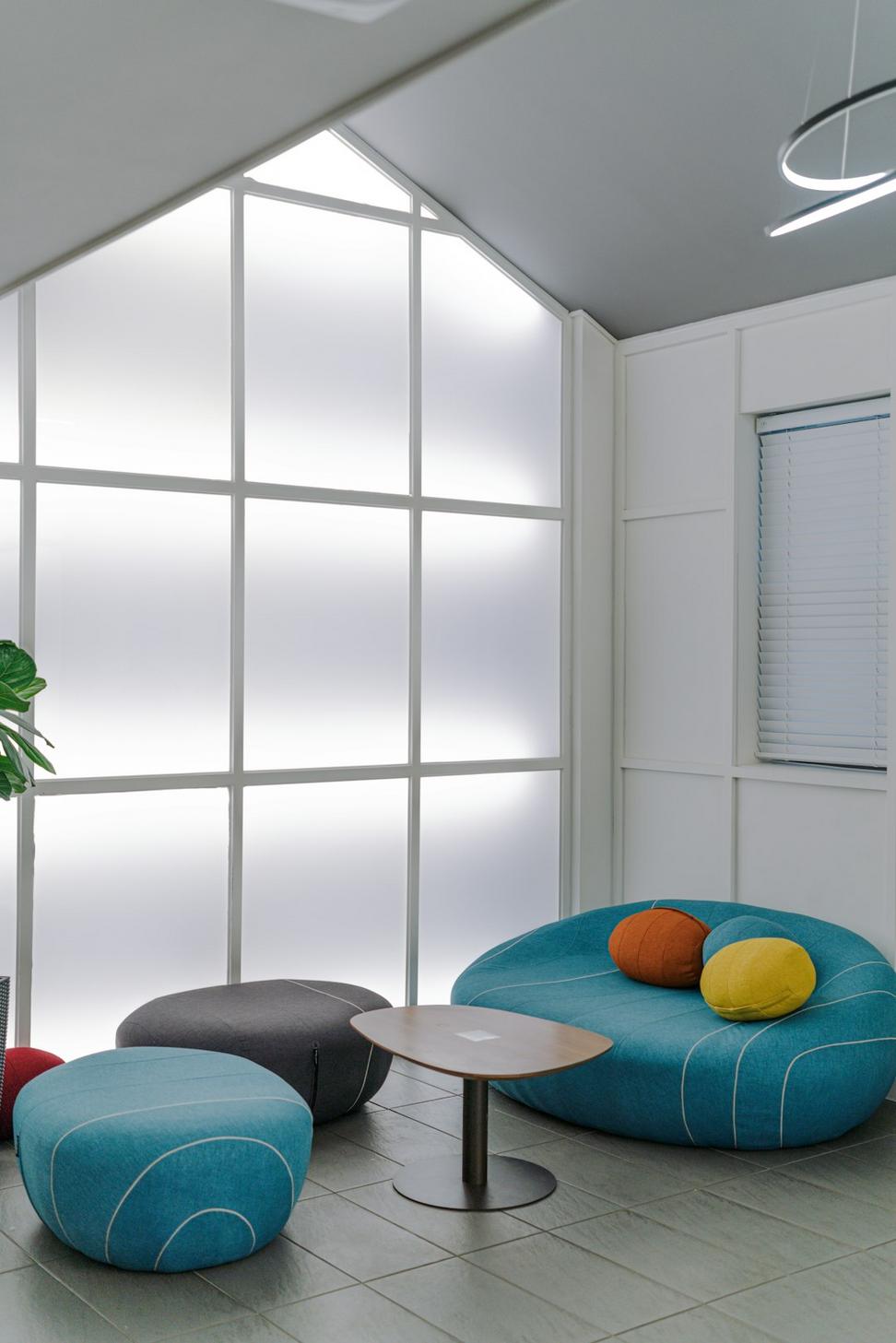
Interior Space Optimization
Sometimes the bones are good but the layout's all wrong. We've opened up countless cramped spaces, found storage where you'd swear there wasn't any, and made rooms flow better without moving a single wall. It's part puzzle-solving, part psychology - understanding how people actually move through spaces instead of how architects think they should.
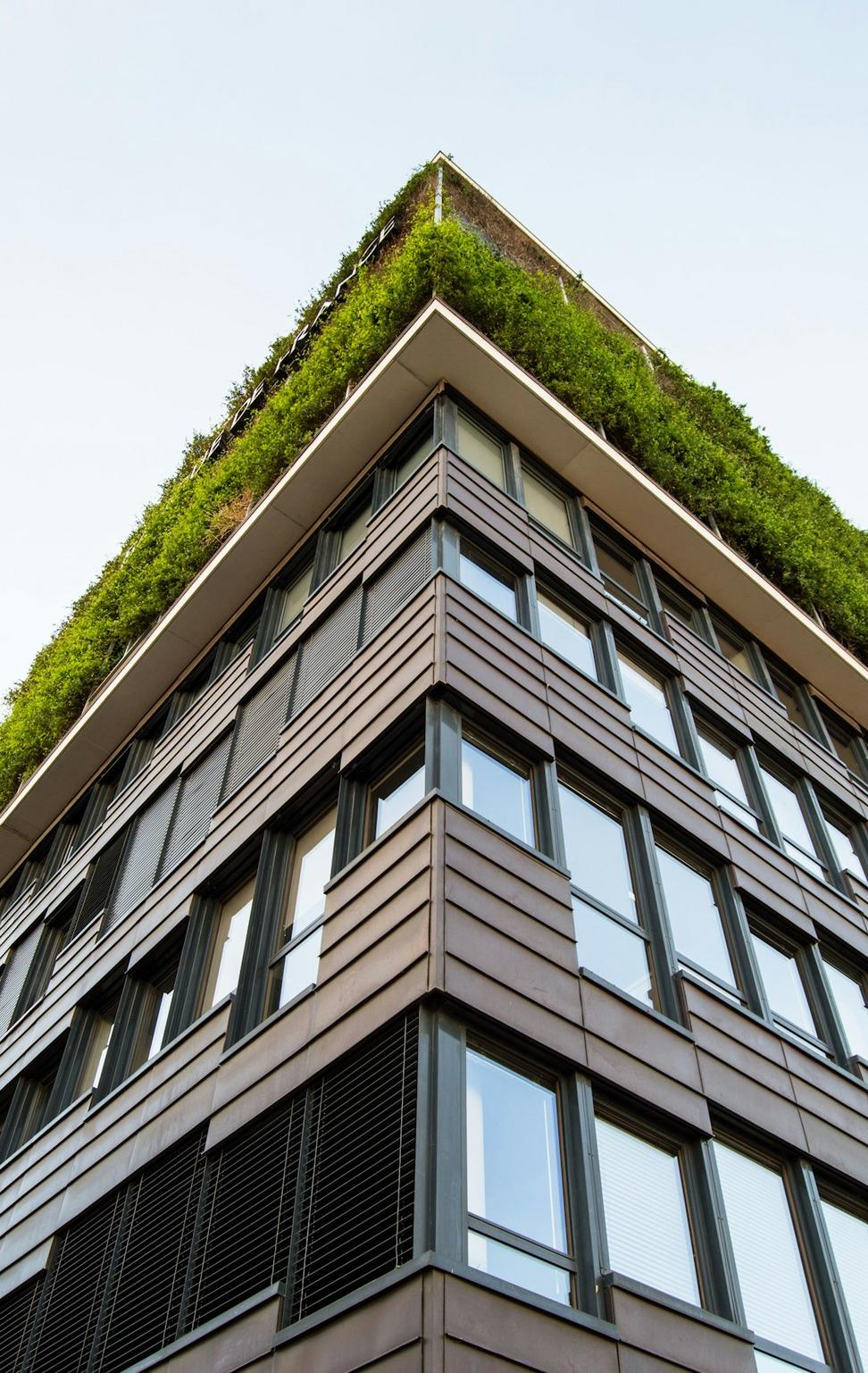
Sustainable Design Consultation
Let's cut through the greenwashing - real sustainability isn't about slapping solar panels on everything. It's about smart orientation, proper insulation, materials that'll last, and systems that don't guzzle energy. We've worked with Passive House standards, LEED certifications, and good old common sense. The goal? Lower bills, better comfort, and yeah, doing right by the planet.
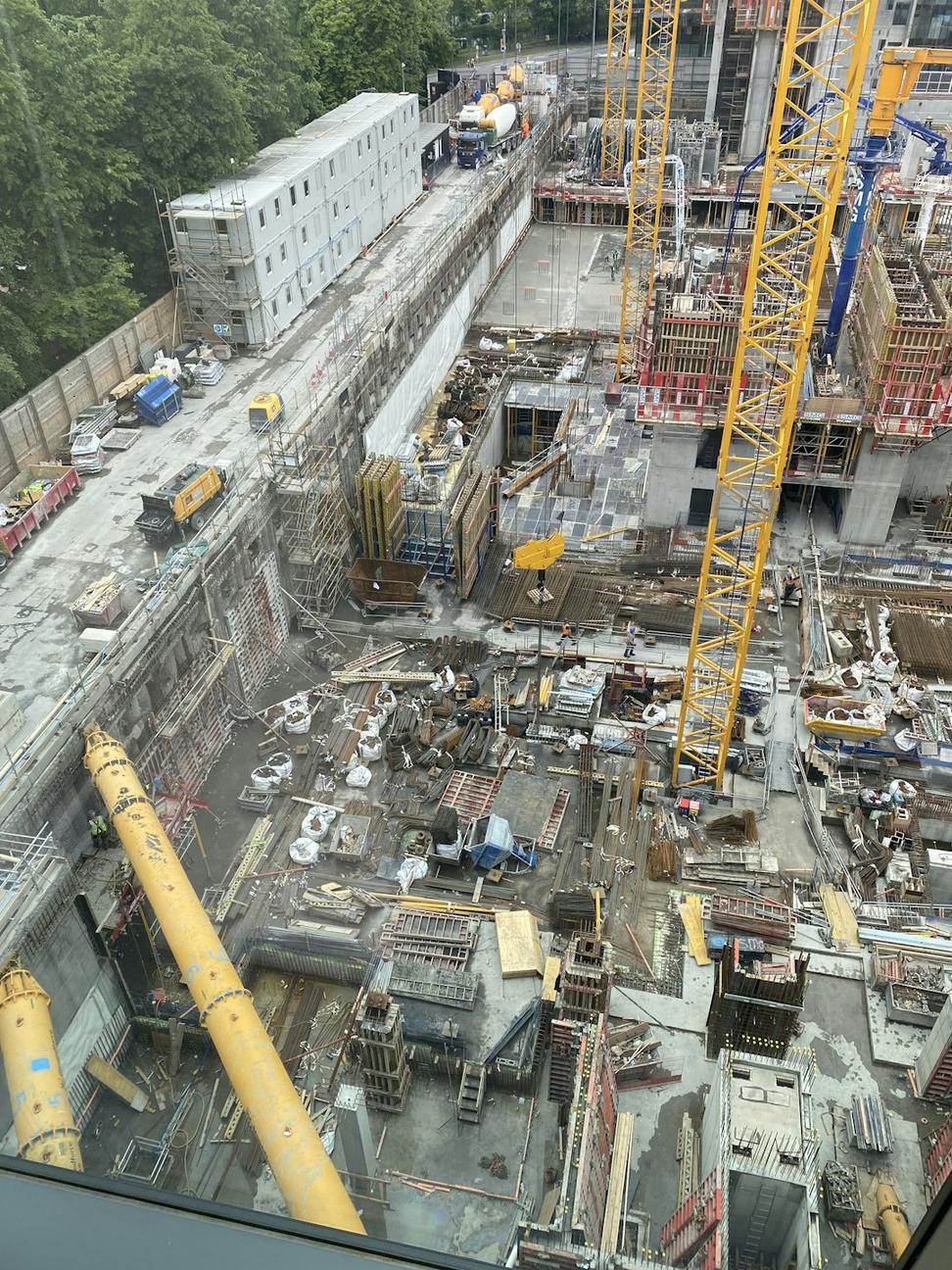
Project Management & Construction Oversight
Drawing pretty pictures is one thing - getting them built right is another. We stick around through construction because that's when things get real. Site visits, contractor coordination, solving those inevitable "hey, we found something weird in the wall" moments... we've seen it all. Consider us your advocate on site, making sure what gets built matches what you signed off on.
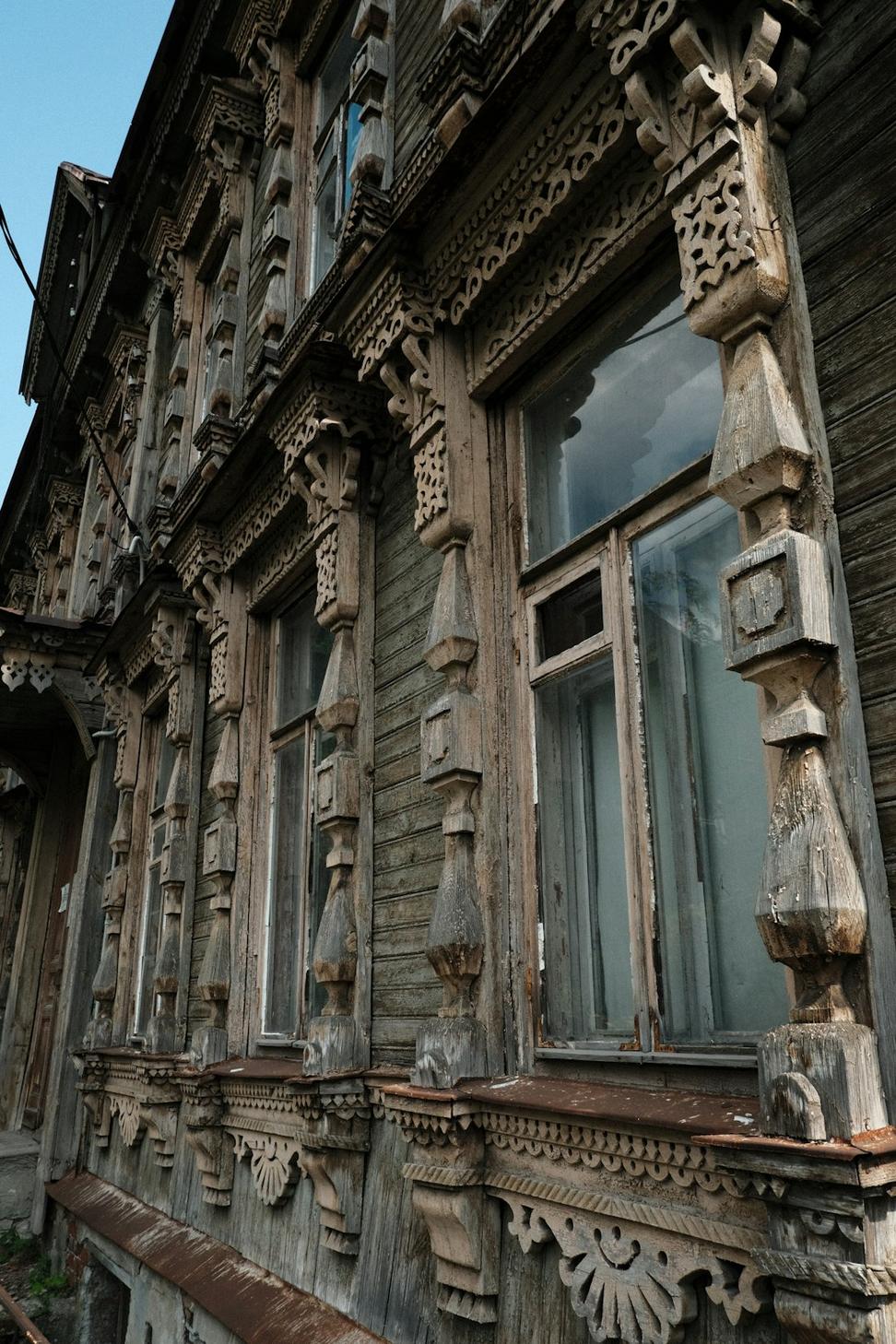
Historic Building Restoration
Old buildings have character, but they also have quirks - and sometimes serious issues. We love working with heritage properties because it's detective work meets design. Figuring out original details, respecting what makes the building special, but also making it work for modern life. Toronto's got amazing historic stock, and we've helped keep quite a few of these gems alive and functioning.